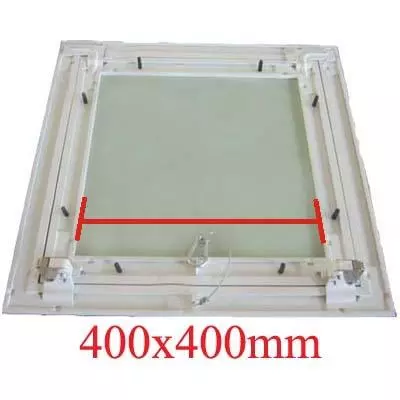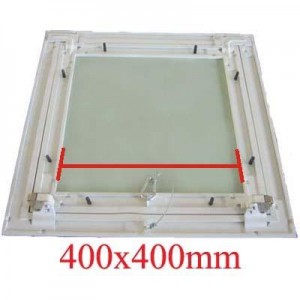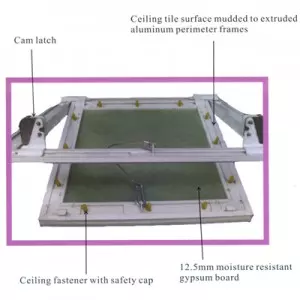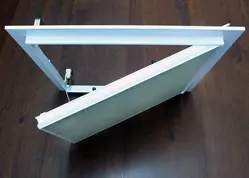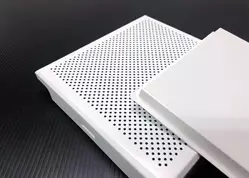Access panel
Pattern No: 400 x 400 mm
Introduction
Access panel are gypsum based built-in accessories for ceiling. They are planted in various areas of the suspended ceiling, shaft walls or drywall partitions that requires access for constant adjustments, inspections and revisions. Ventilation ducts, electrical control outlets, pipe and valves can be given as an example to these areas.
This panel is designed to fit into the structural membrane of jointless plasterboard ceiling systems, it is supplied with a beaded frame to allow for tape and jointing on site and comes complete with a fully removable flush door. It is inserted directly into a pre-cut hole through the face of the ceiling prior to wet finishes being applied.
Specification
- Size: (inner) 400 x 400mm / (outer) 550 x 550mm
All available sizes
| Inner size (m/m) | Outer size (m/m) |
| 200 x 200 | 350 x 350 |
| 300 x 300 | 450 x 450 |
| 400 x 400 | 550 x 550 |
| 450 x 450 | 600 x 600 |
| 500 x 500 | 650 x 650 |
| 600 x 600 | 750 x 750 |
| 600 x 1200 | 750 x 1350 |
Feature
- Strong aluminum frame and hardware
- 12.5mm moisture-resistant gypsum board inlay
- Standard sizes shipped from stock
- Concealed touch latch standard on all doors
- Removable door panel, with safety cables
- Mounting screws enclose
Advantages
- Functional access in wall or ceiling
- Easy installation, common trowel tools
- All gypsum surface treatments
- Consistent continuous surfaces
- Superior sound barrier
- Architecturally pleasing finished
- Virtually invisible access
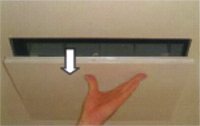
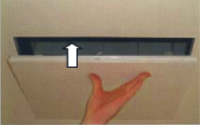
- Files Download
Hot Products
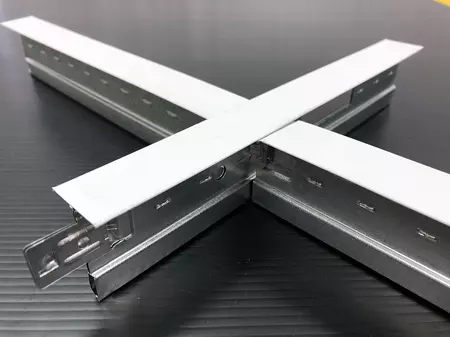 Hot
Hot
Ceiling suspension grids/T-24 White
 Hot
Hot
Ceiling suspension grids/T-24 White
Ceiling suspension grids/T-24 White is the most popular ceiling grid series moving in the market....
Read More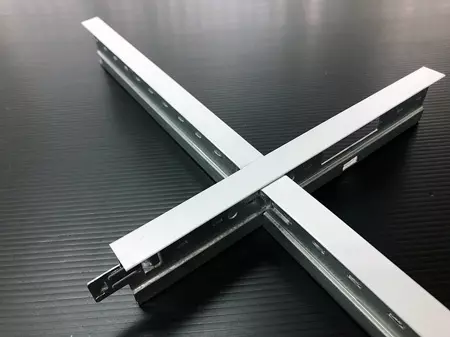 Hot
Hot
Ceiling suspension grid/T-15 White
 Hot
Hot
Ceiling suspension grid/T-15 White
Ceiling suspension grid/T-15 White is the slim type, which is with narrow width as 15mm only....
Read More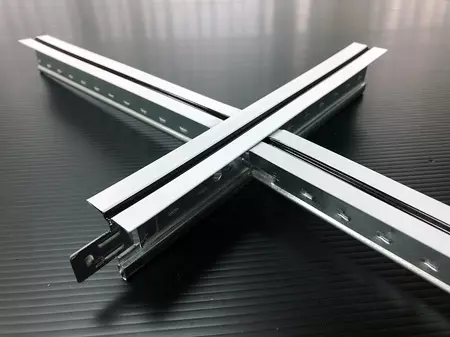 Hot
Hot
Ceiling suspension grid/T-24 Black line
 Hot
Hot
Ceiling suspension grid/T-24 Black line
Ceiling suspension grid/T-24 Black line is the product that we put one line in the center of T-24/White...
Read More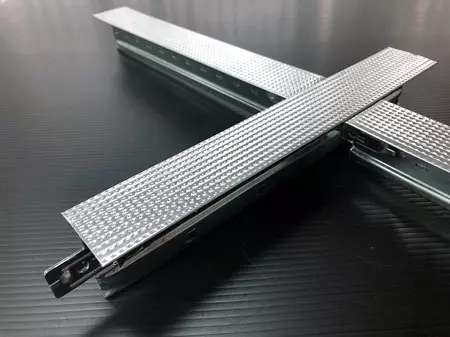 Hot
Hot
Ceiling suspension grid/T-37 Screw up
 Hot
Hot
Ceiling suspension grid/T-37 Screw up
Ceiling suspension grid/T-37 Screw up is galvanized steel made ceiling suspension grids with...
Read More

