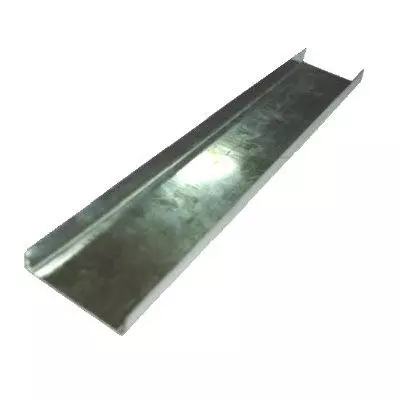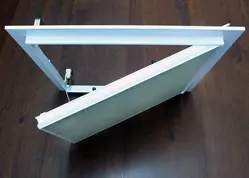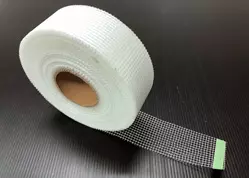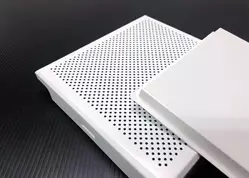Main Channel
Introduction
The Furring ceiling system is a suspended steel framing system, clad with gypsum boards. Its grids are concealed behind the ceiling board. The finishing surface would be smooth and may receive direct decoration such as painting and pasing wall paper. It is mostly used in where plain ceiling is required.
Gypsum boards are usually used as the surface material of Furring ceiling system. Compared with combustible wooden ceiling, our products are made of incombustible and durable galvanized steel. Applied with gypsum board our product can provide a safer and fire-resistive ceiling.
The system is a suspended steel framing system, clad with gypsum boards, and it is mostly used in where plain ceiling is required.
Specification
- Size: 10x38x10mm
- Available thickness: 0.45-1.00 mm
- Available length: standard - 3.0M, but other lengths are available as per request
Applications
Factories, department stores, hospital, office buildings, residences, restaurants, etcAdvantages
- 1. Easy and fast for installation.
- 2. Low cost.
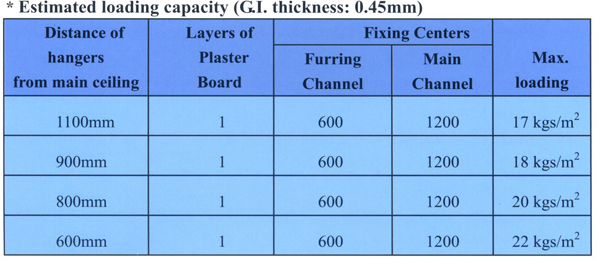
Installation Steps
Use gunpowder nailing to secure the wire hangers on the ceiling.
Combine wire hangers and the adjustable clips, and adjust it according to the expected height of ceiling.
Combine the wire hangers with the channel bracket to suspend the main channel. Tie the furring channels to the main channels by the wire coupling clips.
Screw up the G.I. angle on the wall.
Fix the gypsum boards on the surface of furring channels and the G.I. Angles.
Assembly System
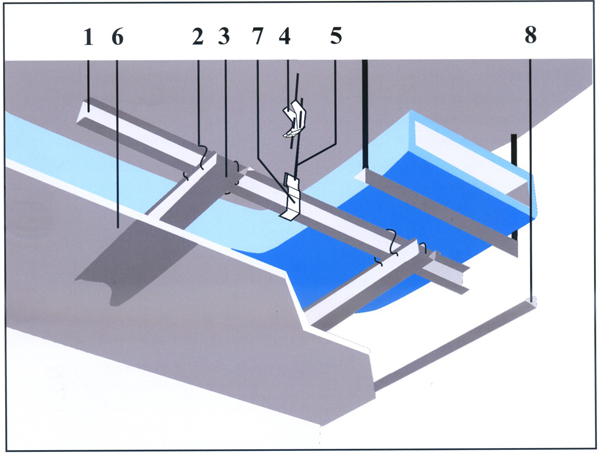
1. Main Channel
2. Wire Coupling Clip
3. Furring Channel
4. Adjustable Clip
5. Wire Hanger
6. Gypsum Board
7. Channel Bracket
8. G. I. Angle
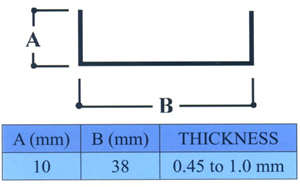
Accessories
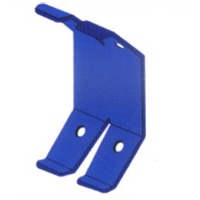 Adjustable Clip | Use the adjustable clip to suit different height of suspension systems |
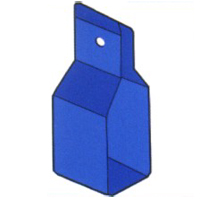 Channel Bracket | Suspended by wire hanger Used to fix the Main Channel |
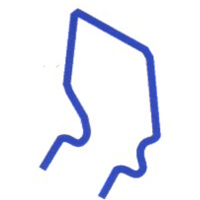 Wire Coupling Clip | For coupling Main Channel and Furring channel |
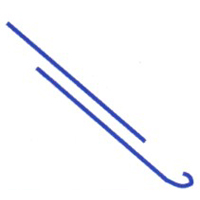 Wire Hanger | For hanging different type of suspended systems |
- Files Download
Hot Products
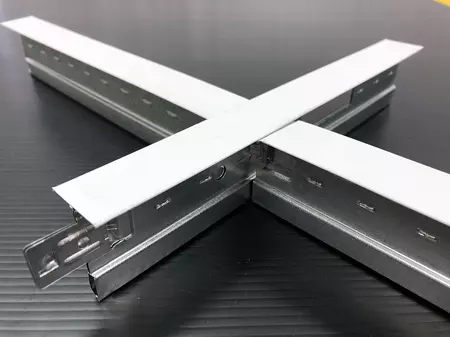 Hot
Hot
Ceiling suspension grids/T-24 White
 Hot
Hot
Ceiling suspension grids/T-24 White
Ceiling suspension grids/T-24 White is the most popular ceiling grid series moving in the market....
Read More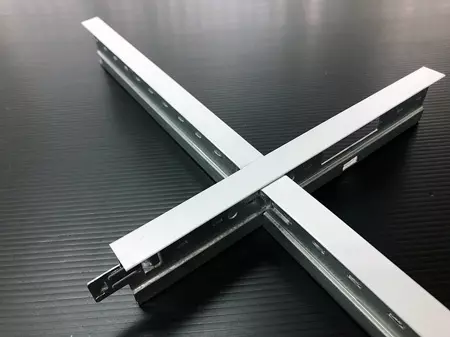 Hot
Hot
Ceiling suspension grid/T-15 White
 Hot
Hot
Ceiling suspension grid/T-15 White
Ceiling suspension grid/T-15 White is the slim type, which is with narrow width as 15mm only....
Read More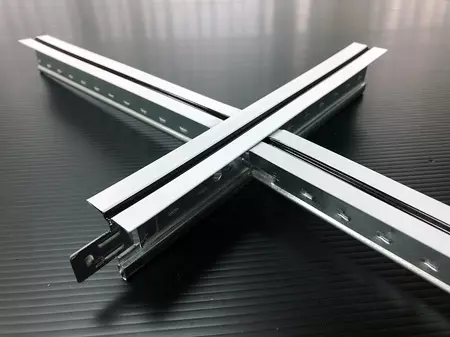 Hot
Hot
Ceiling suspension grid/T-24 Black line
 Hot
Hot
Ceiling suspension grid/T-24 Black line
Ceiling suspension grid/T-24 Black line is the product that we put one line in the center of T-24/White...
Read More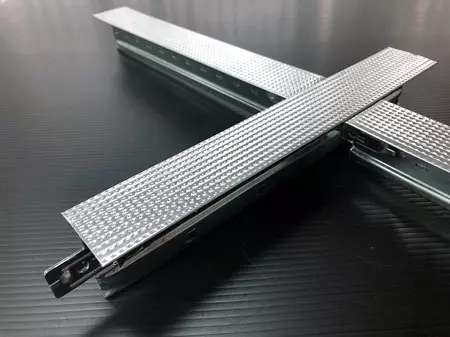 Hot
Hot
Ceiling suspension grid/T-37 Screw up
 Hot
Hot
Ceiling suspension grid/T-37 Screw up
Ceiling suspension grid/T-37 Screw up is galvanized steel made ceiling suspension grids with...
Read More

