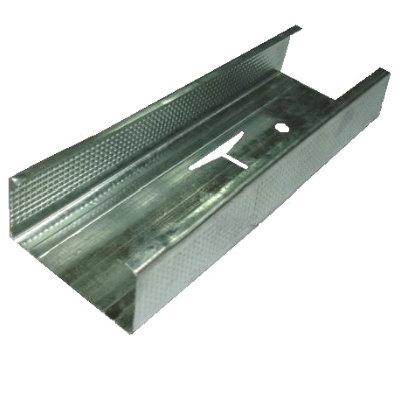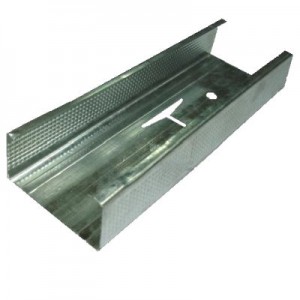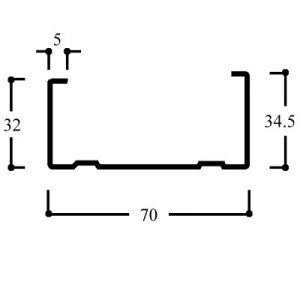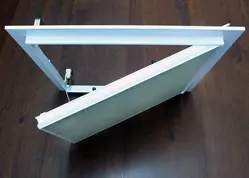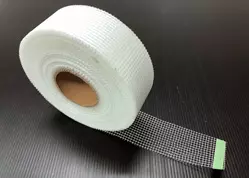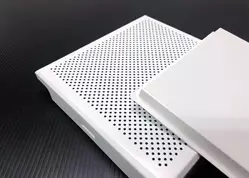Drywall partition system
Pattern No: Stud 70
Introduction
The system is made of durable galvanized steel, usually it uses gypsum boards as surface material. It is widely used in offices and residential building for its easiness of installation. Compared with wooden board, gypsum boards can provide a safer and fire-resistive wall. And, compared with bulky brick wall, it can greatly reduce the weight of building. Besides, thermal and acoustic insulation product may be filled in partition frame to create a safe and quiet environment.
The system is made of durable galvanized steel, usually it uses gypsum boards & calcium silicate board as surface materials.
Vertically fit the stud into the track. The maximum distance between studs is 610 m/m. Gypsum boards may be screwed or nailed on the both flanges. Both flanges have slide-proof points to prevent projecting screws from sliding while fixing the gypsum board.
Specification
- Size: 5x32x70x34.5x5mm
- Available thickness: 0.45-1.00mm
- Available length: standard - 3.0M, but other lengths are available as per request
Applications
Factories, department stores, hospital, office buildings, residences, restaurants, etcFeature
- Dry wall partition system is widely used in offices and residential buildings for its easiness of installation. Dry wall partition system is made of durable galvanized steel. Usually it uses gypsum boards as surface material. Compared with wooden board, Gypsum boards can provide a safer and fire-resistive wall. Compared with bulky brick wall, it can greatly reduce the weight of building. Besides, thermal and acoustic insulation product may be filled in partition frame to create a safe and quiet environment.
Advantages
- 1. Excellent fire resistive ability. Suit residuals and public places.
- 2. Fast installation. Easy to control the construction progress.
- 3. Combinative construction. Easy to keep work places clean.
- 4. Good vibration absorbing ability. Suit buildings on seismic belt.
- 5. Fast reconstruction for easy assembling and dismantling.
- 6. Filling acoustic insulation can enhance the sound-proof ability.
- 7. Surface of the walls are smooth. Easy to paint or paste wallpaper.
- 8. Electric wires are hidden in the wall
- 9. It is easy to drill through the wall for construction.
- 10. It could be applied under the original ceiling
Dry Wall Partition System
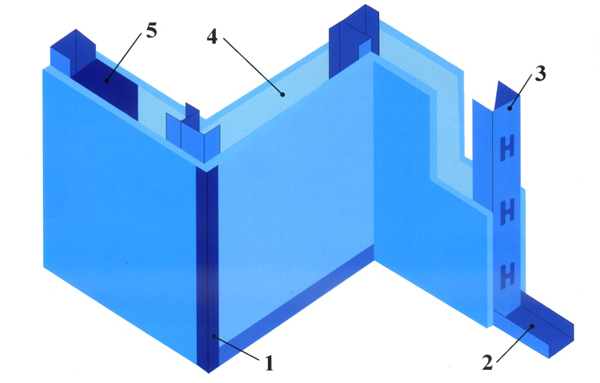
1. Dry Wall Angle
2. Track
3. Stud
4. Gypsum Board
5. Insulation
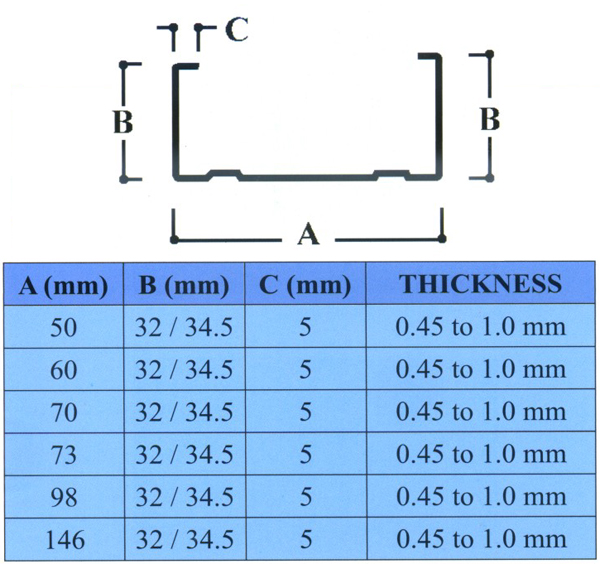
Installation Steps
Step 1: Mark the building pOosition with an inked string, according to blueprint.
Step 2: Secure the tracks on ceiling and floor by gunpowder nailing.
Step 3: Cut the studs into correct dimension, according to actual height. Insert the studs laterally into the tracks.
Step 4: Fix boards on one side.
Step 5: Fill in the acoustic and thermal insulations.
Step 6: Seal boards on the other side.
Step 7: Fill the joints. First, apply putty to joints. Then stick joint stripes and trowel them. After putty dry (about 24H), grind the exposed putty with abrasive paper. Repeat the same to separately apply the other two layers of putty with no joint stripes.
Step 8:Painting or pasting wallpapers.
- Files Download
Hot Products
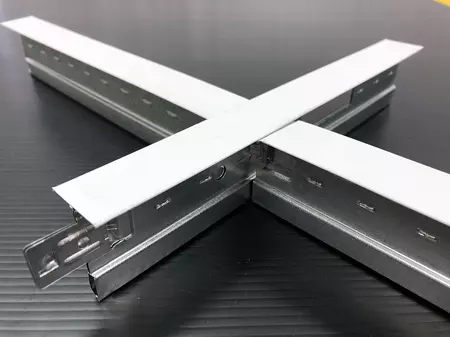 Hot
Hot
Ceiling suspension grids/T-24 White
 Hot
Hot
Ceiling suspension grids/T-24 White
Ceiling suspension grids/T-24 White is the most popular ceiling grid series moving in the market....
Read More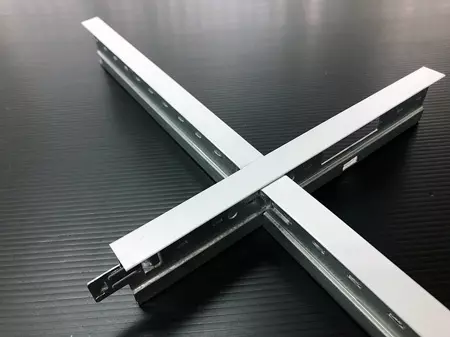 Hot
Hot
Ceiling suspension grid/T-15 White
 Hot
Hot
Ceiling suspension grid/T-15 White
Ceiling suspension grid/T-15 White is the slim type, which is with narrow width as 15mm only....
Read More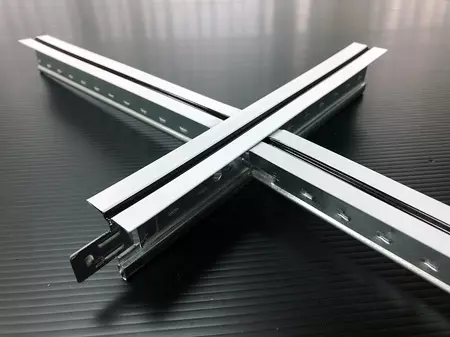 Hot
Hot
Ceiling suspension grid/T-24 Black line
 Hot
Hot
Ceiling suspension grid/T-24 Black line
Ceiling suspension grid/T-24 Black line is the product that we put one line in the center of T-24/White...
Read More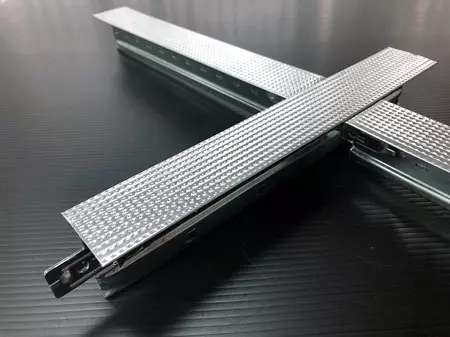 Hot
Hot
Ceiling suspension grid/T-37 Screw up
 Hot
Hot
Ceiling suspension grid/T-37 Screw up
Ceiling suspension grid/T-37 Screw up is galvanized steel made ceiling suspension grids with...
Read More

